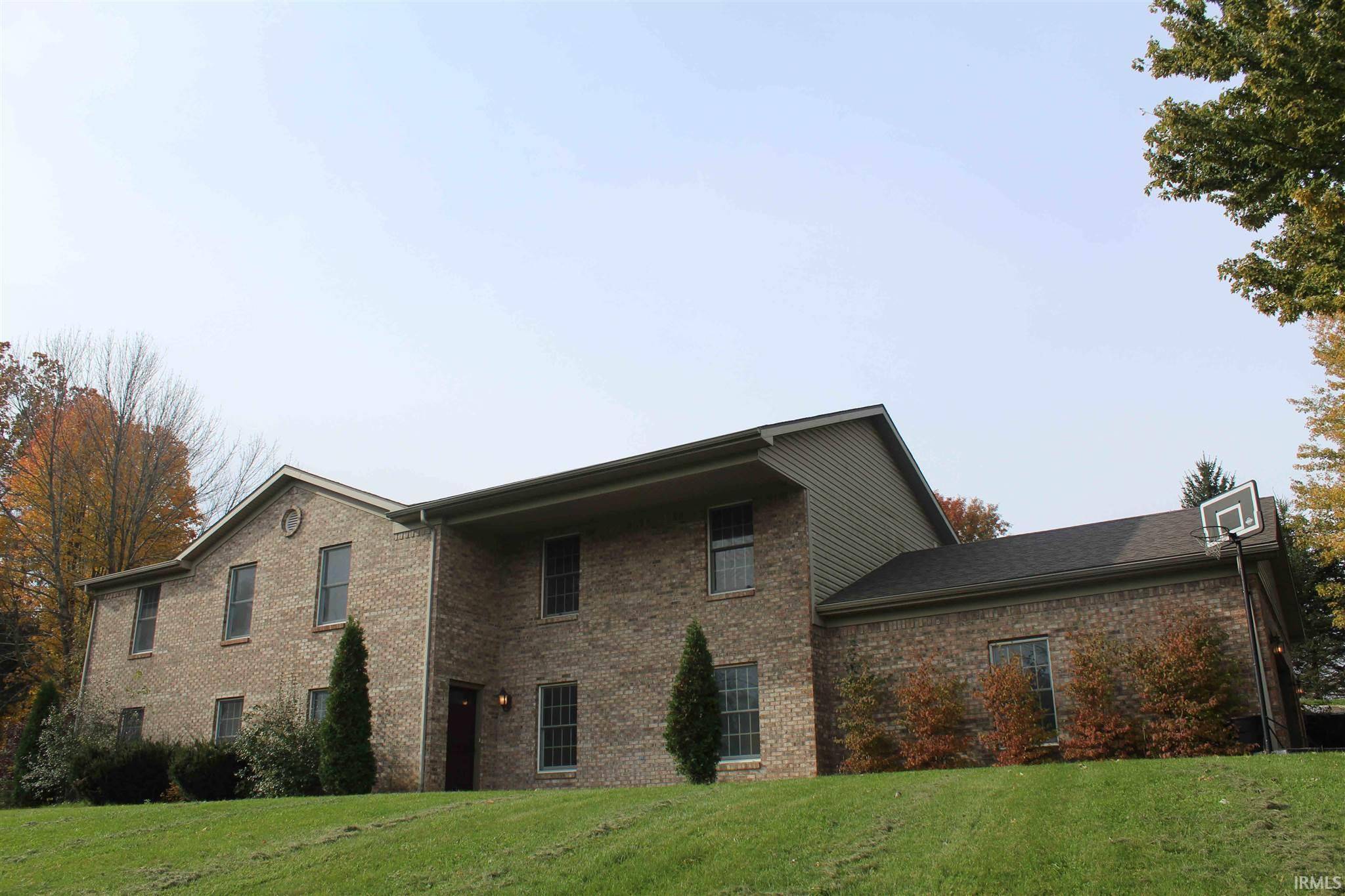$340,000
$340,000
For more information regarding the value of a property, please contact us for a free consultation.
4990 S 400 E Cutler, IN 46920
4 Beds
2 Baths
3,938 SqFt
Key Details
Sold Price $340,000
Property Type Single Family Home
Sub Type Site-Built Home
Listing Status Sold
Purchase Type For Sale
Square Footage 3,938 sqft
Subdivision Burlington Heights
MLS Listing ID 202147067
Sold Date 02/22/22
Style One Story
Bedrooms 4
Full Baths 2
Abv Grd Liv Area 2,164
Total Fin. Sqft 3938
Year Built 1998
Annual Tax Amount $1,436
Tax Year 2021
Lot Size 1.430 Acres
Property Sub-Type Site-Built Home
Property Description
Gorgeous Brick home sitting on a hill with a full walkout basement. There are 3 good size bedrooms on the main floor with a living room that has a gas fireplace, a large kitchen that leads into a dining room and a sunroom that goes out towards the above ground pool which has a nice deck to lounge on, great laundry room with a pantry. On the lower level enjoy a large family room with an area for entertaining that has 1 bedroom with an office/den and lots of storage. There is a large 2 car attached garage that leads into an area that would make a great mudroom. This home sits on 1.43 acres and has a nice country view. There's tons of room with 4,328 sq ft total between main and lower level. Location is ideal with Lafayette approx. 40 minutes, Frankfort 25 minutes, and Kokomo 25 minutes...
Location
State IN
Area Carroll County
Direction From 29 in Burlington take 8th st west to 400 E Home - 4990 S
Rooms
Family Room 33 x 31
Basement Full Basement, Partially Finished, Walk-Out Basement
Kitchen Main, 22 x 12
Interior
Heating Forced Air, Gas, Propane Tank Rented
Cooling Central Air
Flooring Carpet, Hardwood Floors
Fireplaces Number 1
Fireplaces Type Living/Great Rm, Gas Log
Appliance Dishwasher, Refrigerator, Range-Electric, Water Filtration System, Water Softener-Owned
Laundry Main
Exterior
Parking Features Attached
Garage Spaces 2.0
Fence Invisible, Pet Fence
Pool Above Ground
Amenities Available Jet Tub, Kitchen Island
Roof Type Shingle
Building
Lot Description Slope
Story 1
Foundation Full Basement, Partially Finished, Walk-Out Basement
Sewer Septic
Water Well
Architectural Style Ranch
Structure Type Brick
New Construction No
Schools
Elementary Schools Carroll
Middle Schools Carroll
High Schools Carroll
School District Carroll Cons. School Corp.
Read Less
Want to know what your home might be worth? Contact us for a FREE valuation!

Our team is ready to help you sell your home for the highest possible price ASAP

IDX information provided by the Indiana Regional MLS
Bought with Angie McAmis • True Realty







