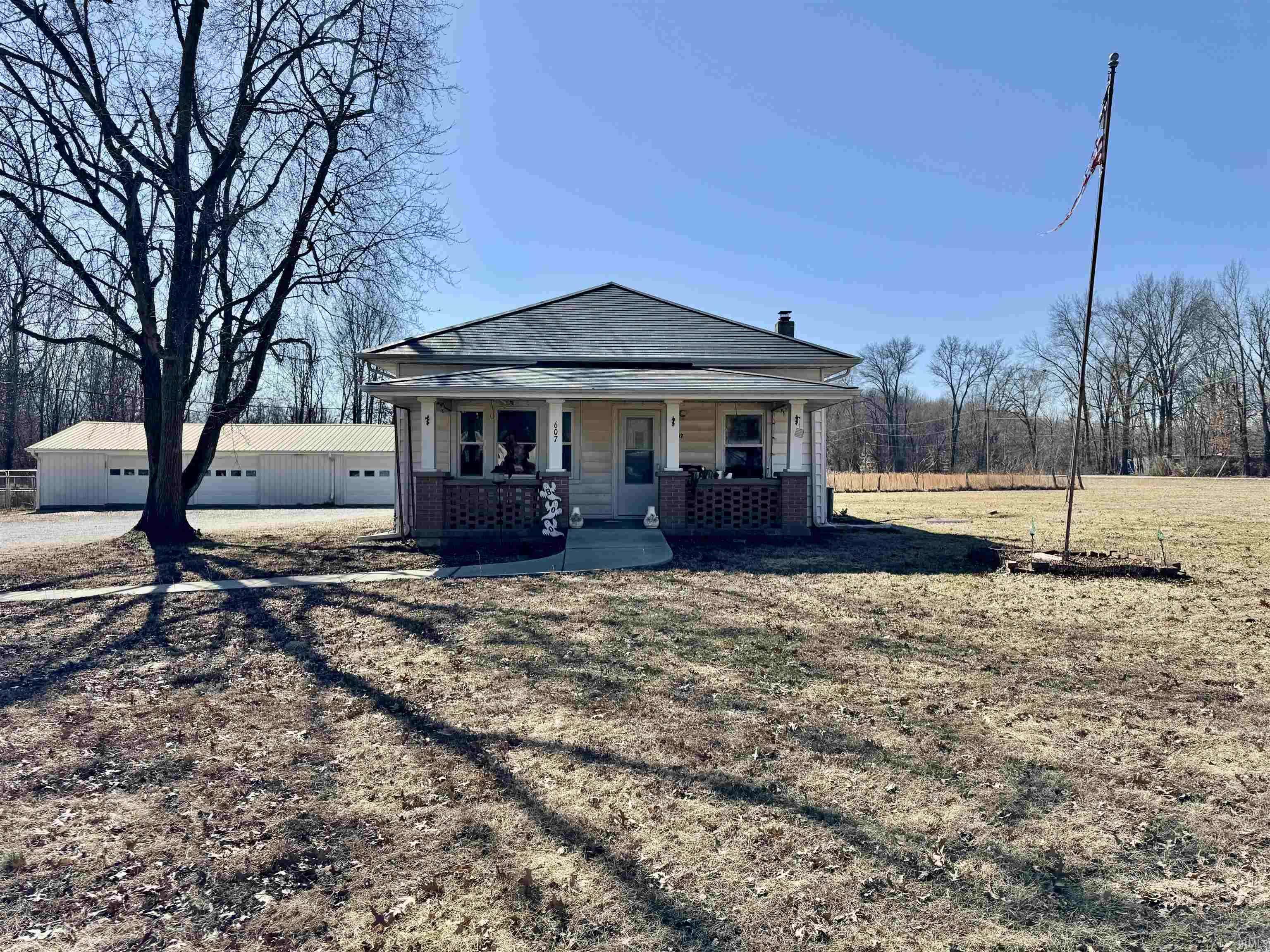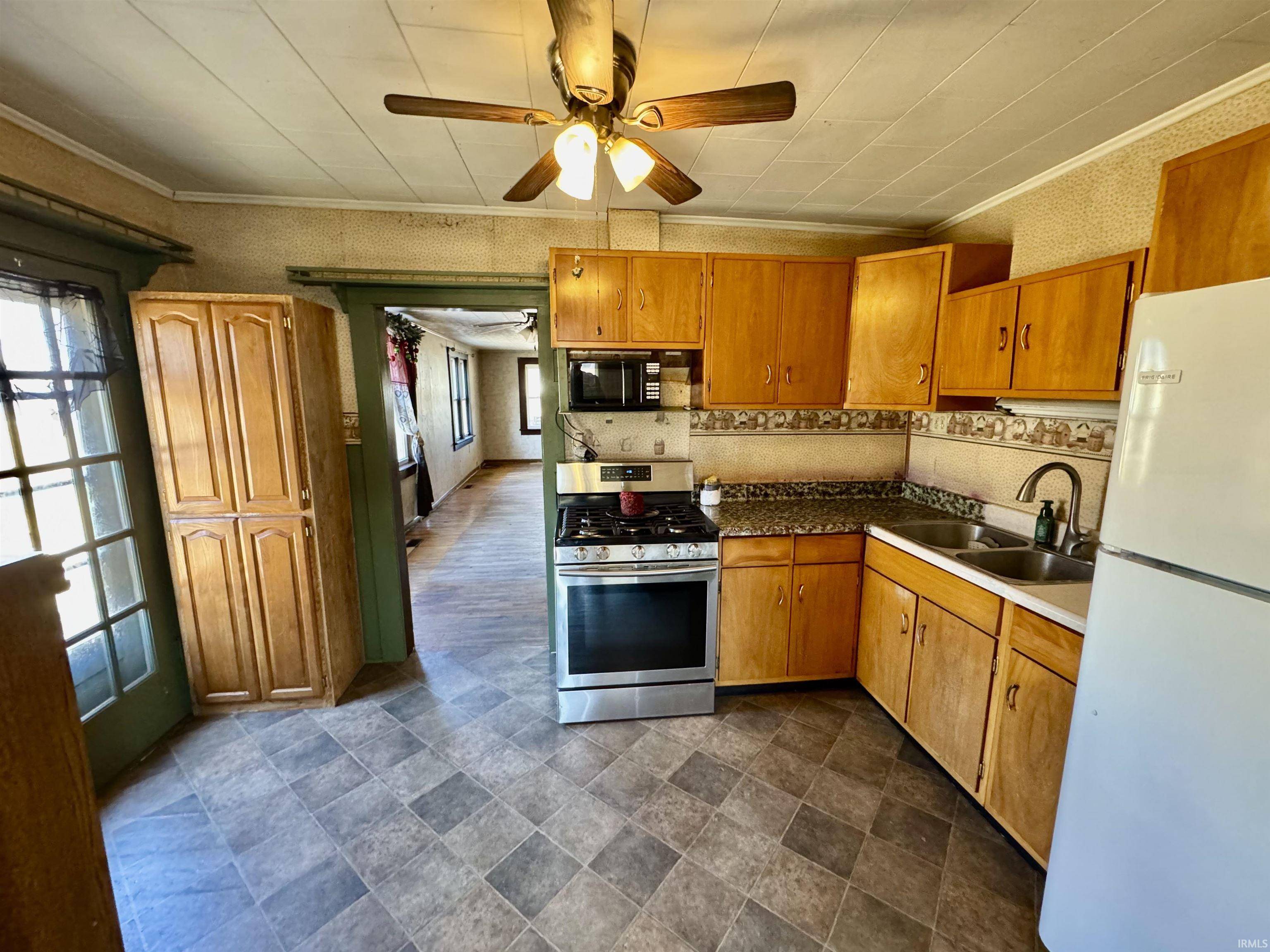$185,000
$230,000
19.6%For more information regarding the value of a property, please contact us for a free consultation.
607 E Center Street Hymera, IN 47855
2 Beds
1 Bath
1,329 SqFt
Key Details
Sold Price $185,000
Property Type Single Family Home
Sub Type Site-Built Home
Listing Status Sold
Purchase Type For Sale
Square Footage 1,329 sqft
MLS Listing ID 202506139
Sold Date 06/09/25
Style One Story
Bedrooms 2
Full Baths 1
Abv Grd Liv Area 1,229
Total Fin. Sqft 1329
Year Built 1970
Annual Tax Amount $780
Tax Year 2024
Lot Size 12.000 Acres
Property Sub-Type Site-Built Home
Property Description
Nestled on a sprawling 12-acre lot, this charming 2-bedroom home offers the perfect blend of rural serenity and modern convenience. The property boasts a partially fenced pasture, ideal for your hobby farm while dense woods provide ample space for outdoor adventures and exploration. Car enthusiasts and hobbyists will love the oversized 4-car garage, offering abundant storage and workspace. Inside, the home is thoughtfully designed with comfort in mind, featuring municipal utilities for hassle-free living. Whether you're seeking a peaceful retreat or a place to pursue your passions, this unique property delivers it all-space, versatility, and endless possibilities!
Location
State IN
County Sullivan County
Area Sullivan County
Direction GPS Friendly
Rooms
Basement Crawl, Cellar
Dining Room 9 x 10
Kitchen Main, 13 x 9
Interior
Heating Forced Air
Cooling Central Air
Flooring Hardwood Floors
Appliance Refrigerator, Oven-Gas, Range-Gas
Laundry Main, 9 x 11
Exterior
Parking Features Detached
Garage Spaces 4.0
Amenities Available Attic Pull Down Stairs, Dryer Hook Up Electric, Eat-In Kitchen, Main Level Bedroom Suite, Main Floor Laundry
Building
Lot Description Partially Wooded, 10-14.999
Story 1
Foundation Crawl, Cellar
Sewer City
Water City
Architectural Style Ranch
Structure Type Aluminum
New Construction No
Schools
Elementary Schools Sullivan
Middle Schools Sullivan
High Schools Sullivan
School District Southwest School Corp.
Others
Financing Cash,Conventional
Read Less
Want to know what your home might be worth? Contact us for a FREE valuation!

Our team is ready to help you sell your home for the highest possible price ASAP

IDX information provided by the Indiana Regional MLS
Bought with Steven Custis • RE/MAX Cornerstone







