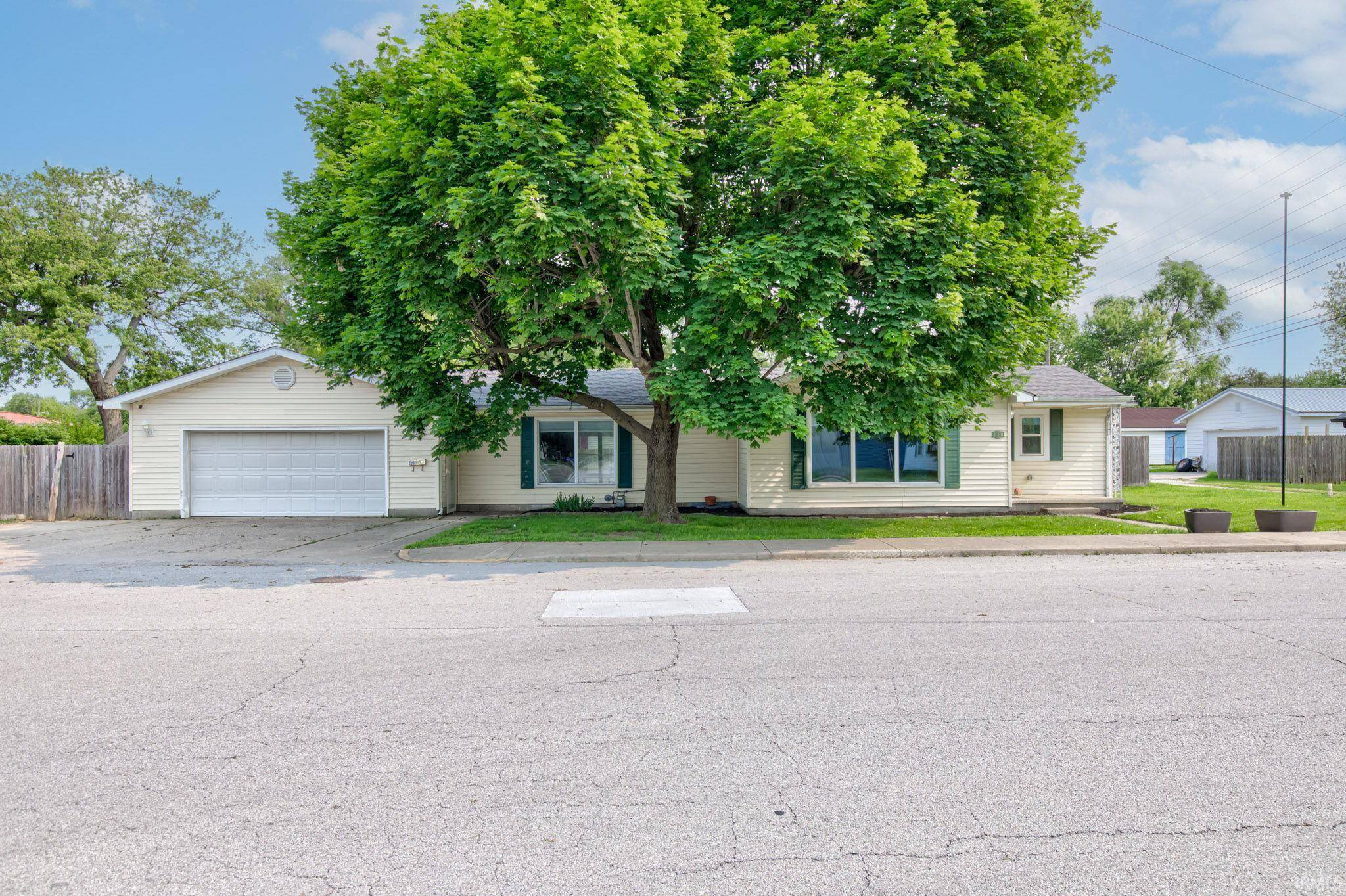$225,000
$224,900
For more information regarding the value of a property, please contact us for a free consultation.
526 Dearborn Street Tipton, IN 46072
3 Beds
2 Baths
1,380 SqFt
Key Details
Sold Price $225,000
Property Type Single Family Home
Sub Type Site-Built Home
Listing Status Sold
Purchase Type For Sale
Square Footage 1,380 sqft
MLS Listing ID 202520596
Sold Date 06/30/25
Style One Story
Bedrooms 3
Full Baths 2
Abv Grd Liv Area 1,380
Total Fin. Sqft 1380
Year Built 1958
Annual Tax Amount $1,608
Tax Year 2025
Lot Size 0.380 Acres
Property Sub-Type Site-Built Home
Property Description
Charming 3-Bedroom, 2-Bath Ranch with Modern Updates. Welcome to this well maintained 3-bedroom, 2-full-bath ranch-style home that effortlessly combines comfort, functionality, and style. Step inside to discover an open-concept layout featuring a spacious kitchen updated in 2023 with modern finishes, abundant cabinetry, and seamless flow into the dining area—perfect for entertaining or everyday living. Enjoy peace of mind with major upgrades, including a new HVAC system (2024), a tankless water heater (2023) for endless hot water, and custom blinds throughout for added comfort and privacy. The home offers generous living space all on one level, ideal for easy accessibility. Outside, take advantage of your private backyard complete with an above-ground pool—great for relaxing or hosting summer gatherings.
Location
State IN
County Tipton County
Area Tipton County
Direction GPS Friendly
Rooms
Basement Crawl
Dining Room 18 x 11
Kitchen Main, 18 x 11
Interior
Heating Gas, Forced Air
Cooling Central Air
Flooring Carpet, Vinyl
Fireplaces Type None
Appliance Dishwasher, Microwave, Refrigerator, Washer, Dryer-Electric, Range-Electric, Water Heater Gas, Water Softener-Owned, Window Treatment-Blinds
Laundry Main
Exterior
Exterior Feature Swimming Pool, Sidewalks
Parking Features Attached
Garage Spaces 2.0
Fence Privacy
Pool Above Ground
Amenities Available Cable Available, Ceiling Fan(s), Closet(s) Walk-in, Countertops-Stone, Deck Covered, Dryer Hook Up Electric, Foyer Entry, Garage Door Opener, Pantry-Walk In, Porch Covered, Stand Up Shower, Main Level Bedroom Suite, Formal Dining Room, Garage-Heated, Main Floor Laundry, Washer Hook-Up, Garage Utilities
Roof Type Shingle
Building
Lot Description Corner
Story 1
Foundation Crawl
Sewer City
Water City
Architectural Style Ranch
Structure Type Vinyl
New Construction No
Schools
Elementary Schools Tipton
Middle Schools Tipton
High Schools Tipton
School District Tipton Community School Corp.
Others
Financing Cash,Conventional
Read Less
Want to know what your home might be worth? Contact us for a FREE valuation!

Our team is ready to help you sell your home for the highest possible price ASAP

IDX information provided by the Indiana Regional MLS
Bought with John Kwiatt • RE/MAX Anew Realty







