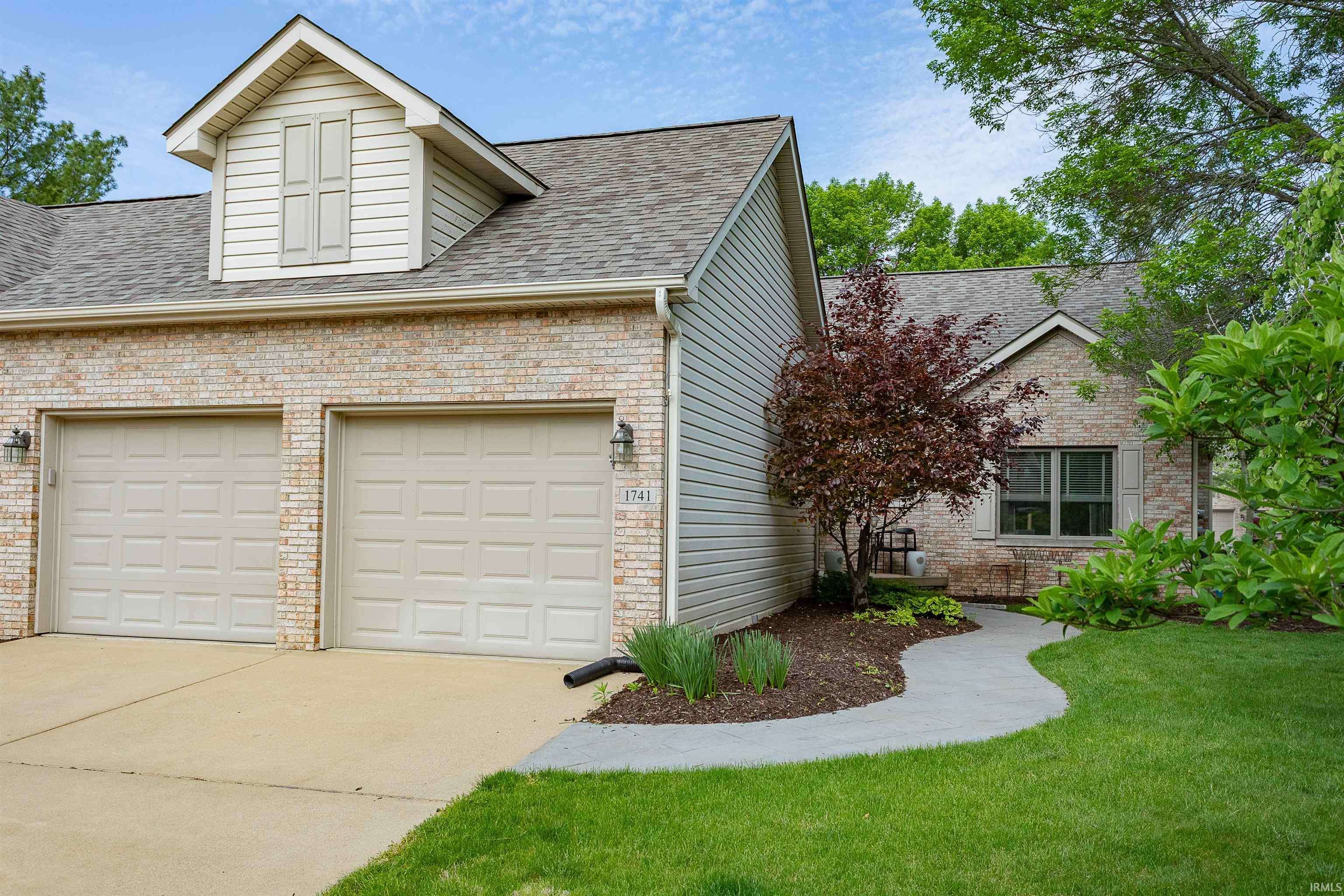$314,000
$320,000
1.9%For more information regarding the value of a property, please contact us for a free consultation.
1741 Skyline Road Lafayette, IN 47905-5589
2 Beds
2 Baths
1,808 SqFt
Key Details
Sold Price $314,000
Property Type Condo
Sub Type Condo/Villa
Listing Status Sold
Purchase Type For Sale
Square Footage 1,808 sqft
Subdivision Skyline
MLS Listing ID 202516756
Sold Date 06/30/25
Style Townhouse
Bedrooms 2
Full Baths 2
HOA Fees $205/mo
Abv Grd Liv Area 1,808
Total Fin. Sqft 1808
Year Built 1999
Annual Tax Amount $1,792
Tax Year 2025
Lot Size 3,920 Sqft
Property Sub-Type Condo/Villa
Property Description
This charming 2-bedroom, 2-bath townhome plus a den (with closet) in Lafayette offers comfortable, maintenance-free living with updates and classic features throughout. Vaulted ceilings and a cozy fireplace create a warm and inviting living room, while the eat-in kitchen includes a new dishwasher, newer fridge, and a spacious pantry. Solid oak trim and doors add timeless character, and the laundry area includes a stacked washer and dryer and utility sink. The primary suite features a tray ceiling, twin vanities, and a luxurious jet garden tub. Enjoy peace of mind with a new water heater and brand-new roof (2024). Relax on the open patio with partial privacy fencing, and take advantage of the attached 2-car garage. Beautifully landscaped and conveniently located near Lafayette Country Club, downtown, and more—schedule your showing today!
Location
State IN
County Tippecanoe County
Area Tippecanoe County
Zoning PUD
Direction S on 4th Street to Sawmill, Turn Right at Skyline Ridge follow up hill.
Rooms
Basement Crawl, None
Kitchen Main, 14 x 19
Interior
Heating Gas, Forced Air
Cooling Central Air
Fireplaces Number 1
Fireplaces Type Living/Great Rm
Appliance Dishwasher, Microwave, Refrigerator, Washer, Dryer-Electric, Oven-Electric, Range-Electric, Water Heater Gas
Laundry Main
Exterior
Parking Features Attached
Garage Spaces 2.0
Amenities Available 1st Bdrm En Suite, Breakfast Bar, Ceiling-Tray, Ceiling Fan(s), Ceilings-Vaulted, Closet(s) Walk-in, Crown Molding, Detector-Smoke, Disposal, Dryer Hook Up Electric, Eat-In Kitchen, Foyer Entry, Garage Door Opener, Jet/Garden Tub, Irrigation System, Landscaped, Natural Woodwork, Open Floor Plan, Patio Open, Porch Covered, Range/Oven Hook Up Elec, Twin Sink Vanity, Utility Sink, Stand Up Shower, Tub and Separate Shower, Tub/Shower Combination, Main Level Bedroom Suite, Formal Dining Room, Main Floor Laundry, Washer Hook-Up
Building
Lot Description Level, 0-2.9999
Foundation Crawl, None
Sewer City
Water City
Structure Type Brick
New Construction No
Schools
Elementary Schools Thomas Miller
Middle Schools Sunnyside/Tecumseh
High Schools Jefferson
School District Lafayette
Others
Financing Cash,Conventional,FHA,VA
Read Less
Want to know what your home might be worth? Contact us for a FREE valuation!

Our team is ready to help you sell your home for the highest possible price ASAP

IDX information provided by the Indiana Regional MLS
Bought with Julie Knight • BerkshireHathaway HS IN Realty







