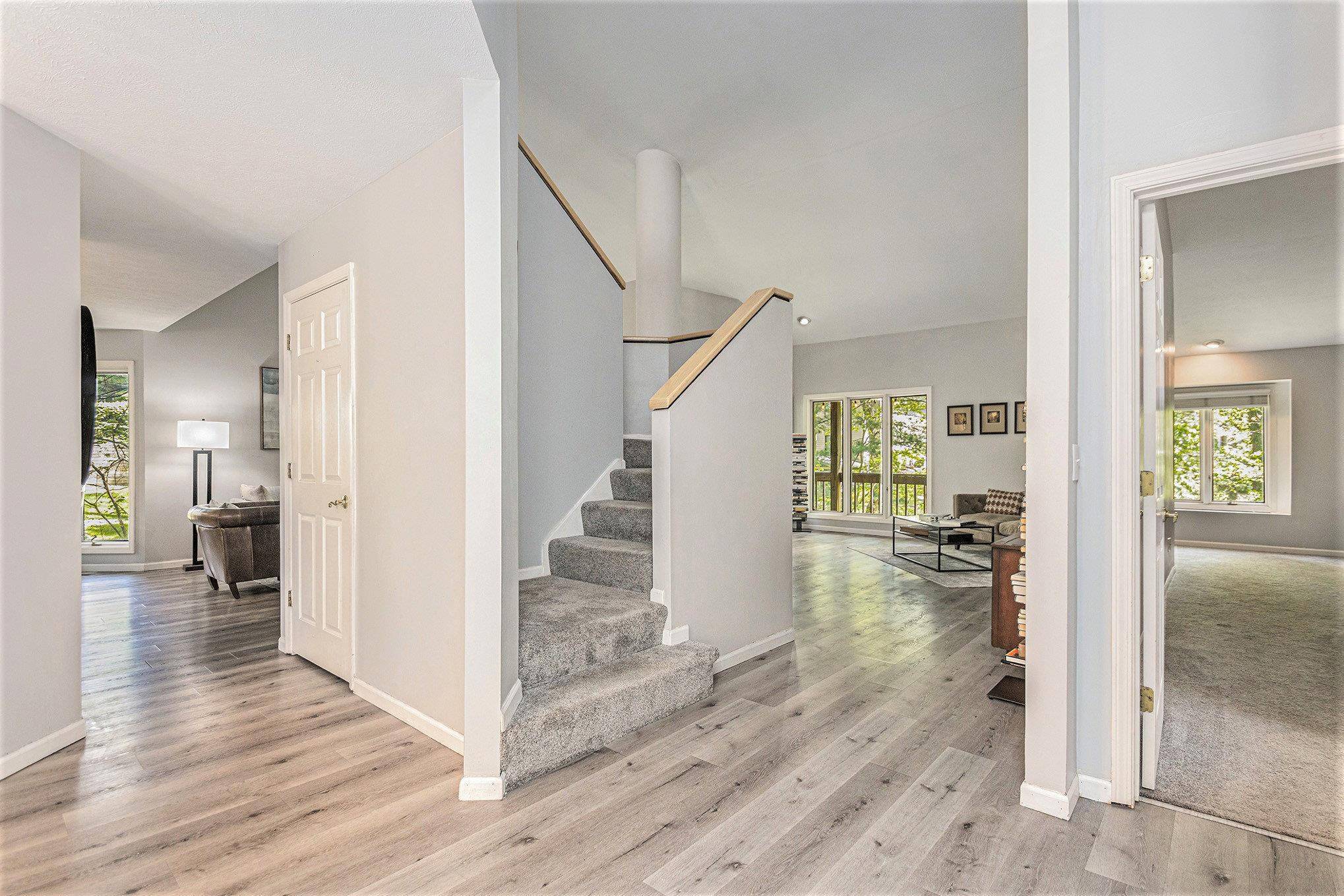$415,000
$425,000
2.4%For more information regarding the value of a property, please contact us for a free consultation.
17880 Ashmont Place South Bend, IN 46635
3 Beds
4 Baths
3,560 SqFt
Key Details
Sold Price $415,000
Property Type Condo
Sub Type Condo/Villa
Listing Status Sold
Purchase Type For Sale
Square Footage 3,560 sqft
Subdivision Sable Ridge
MLS Listing ID 202517672
Sold Date 07/07/25
Style Two Story
Bedrooms 3
Full Baths 3
Half Baths 1
HOA Fees $250/mo
Abv Grd Liv Area 2,363
Total Fin. Sqft 3560
Year Built 1990
Annual Tax Amount $8,437
Tax Year 2024
Lot Size 9,583 Sqft
Property Sub-Type Condo/Villa
Property Description
Architectural charm meets everyday ease in this beautiful villa in Sable Ridge. Set on a picturesque wooded lot, this spacious home features calming views and thoughtful design. Step inside to vaulted ceilings and brand new flooring on the main floor. The spacious great room includes a dramatic dual-sided fireplace anchoring both seating areas. The updated eat-in kitchen is equal parts style and function, featuring a breakfast bar, pantry, and newer appliances. Enjoy hosting meals in the formal dining room. Just off the living area, a covered deck offers serene views and a peaceful outdoor escape, also accessible from the main-level primary suite. The suite includes a walk-in closet, dual sink vanity, a garden tub, and separate shower for a true retreat experience. Upstairs, you'll find a flexible loft space, another full bedroom, and a full bathroom—ideal for guests, a studio, or a tucked-away workspace. The walkout lower level has new carpet and includes a spacious family room, third bedroom with en suite bath, generous storage, and a large laundry area. Bonus features include new furnace and A/C, a backyard firepit, and a villa layout designed with comfort and style in mind. Nestled in a quiet, tree-lined setting just minutes from South Bend and Notre Dame, this home offers a private feel with all the perks of low-maintenance living. HOA services include: Lawn mowing, edging, fertilizing, weeding; Landscape beds mulching, weeding (front & sides of villas only); Shurb trimming (front & sides of villas only) Maintenance of irrigation system and all irrigation water; Roof & gutter cleaning Leaf removal; Snow plowing & shoveling at 2" accumulation; Lamppost bulb replacement; Exterior stain, every six years
Location
State IN
County St. Joseph County
Area St. Joseph County
Direction Ironwood north of Cleveland, turn east onto Ashmont
Rooms
Basement Full Basement, Walk-Out Basement, Finished
Interior
Heating Gas, Forced Air
Cooling Central Air
Flooring Carpet, Tile, Vinyl
Fireplaces Number 1
Fireplaces Type Living/Great Rm, Gas Log
Appliance Dishwasher, Refrigerator, Washer, Window Treatments, Cooktop-Gas, Dryer-Gas, Oven-Double, Water Heater Gas, Water Softener-Owned
Laundry Basement
Exterior
Parking Features Attached
Garage Spaces 2.0
Fence None
Amenities Available 1st Bdrm En Suite, Breakfast Bar, Ceiling-Cathedral, Ceiling Fan(s), Ceilings-Beamed, Closet(s) Walk-in, Countertops-Solid Surf, Deck Covered, Disposal, Dryer Hook Up Gas, Eat-In Kitchen, Firepit, Foyer Entry, Garage Door Opener, Jet/Garden Tub, Landscaped, Laundry-Chute, Open Floor Plan, Twin Sink Vanity, Utility Sink, Stand Up Shower, Tub and Separate Shower, Tub/Shower Combination, Main Level Bedroom Suite, Formal Dining Room, Great Room, Washer Hook-Up
Roof Type Asphalt,Shingle
Building
Lot Description Heavily Wooded, Level, Slope
Story 2
Foundation Full Basement, Walk-Out Basement, Finished
Sewer City
Water City
Architectural Style Contemporary
Structure Type Cedar
New Construction No
Schools
Elementary Schools Darden Primary Center
Middle Schools Jefferson
High Schools Adams
School District South Bend Community School Corp.
Others
Financing Cash,Conventional,FHA,VA
Read Less
Want to know what your home might be worth? Contact us for a FREE valuation!

Our team is ready to help you sell your home for the highest possible price ASAP

IDX information provided by the Indiana Regional MLS
Bought with Heather Merrill • Cressy & Everett- Elkhart







