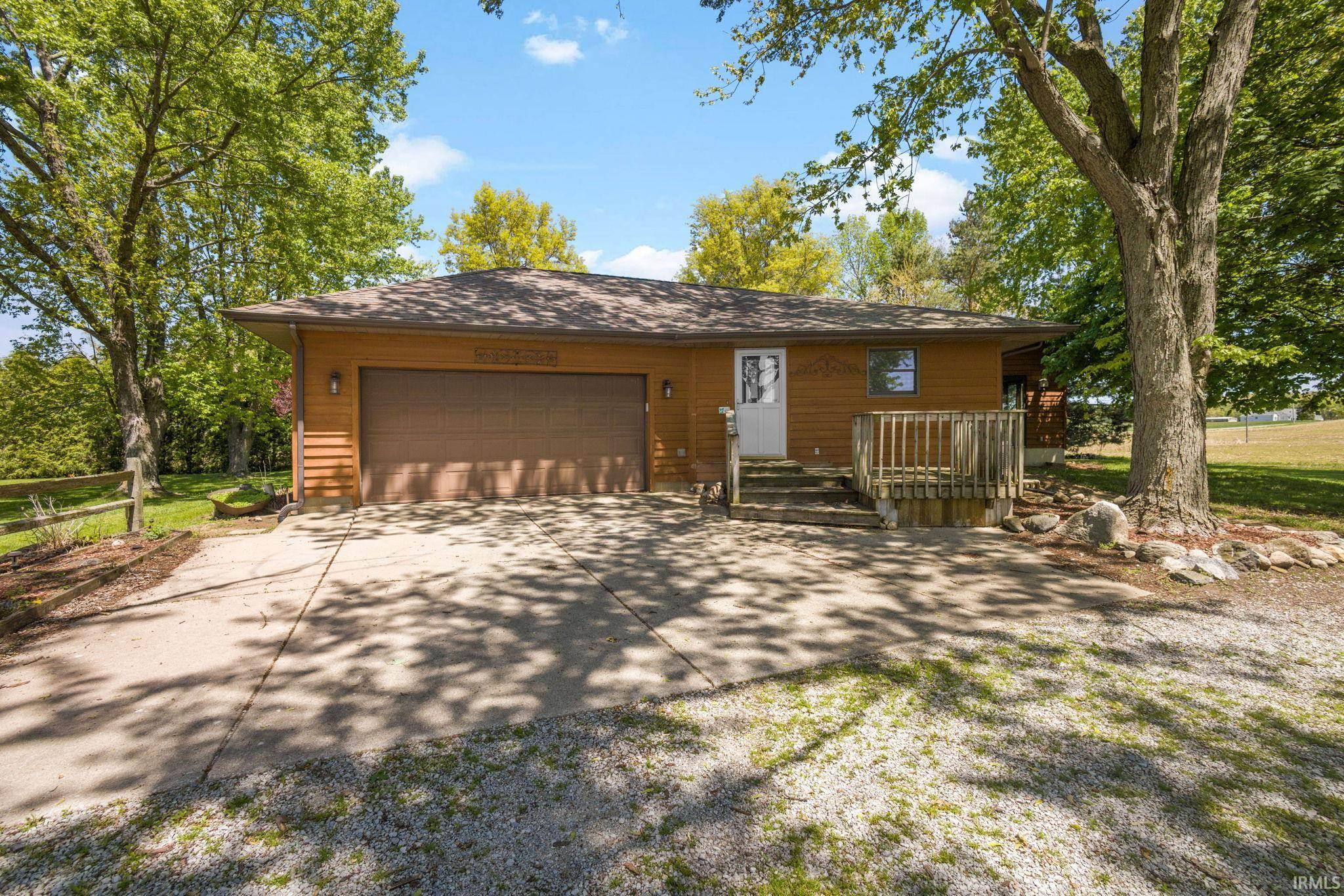$390,000
$425,000
8.2%For more information regarding the value of a property, please contact us for a free consultation.
4051 S 700 E Walkerton, IN 46574-9447
5 Beds
2 Baths
2,907 SqFt
Key Details
Sold Price $390,000
Property Type Single Family Home
Sub Type Site-Built Home
Listing Status Sold
Purchase Type For Sale
Square Footage 2,907 sqft
MLS Listing ID 202518862
Sold Date 07/08/25
Style One Story
Bedrooms 5
Full Baths 2
Abv Grd Liv Area 2,577
Total Fin. Sqft 2907
Year Built 1986
Annual Tax Amount $2,442
Tax Year 2024
Lot Size 8.780 Acres
Property Sub-Type Site-Built Home
Property Description
Welcome to this beautifully crafted country home, nestled on 8.78 acres. Featuring cedar siding and a U-shaped gravel drive, this property combines rustic charm with modern functionality. Inside, you'll find a spacious foyer entry that opens into a large living room with vaulted ceilings and plenty of natural light. The open-concept kitchen and dining area connect to the living space, perfect for entertaining. This home offers four generously sized bedrooms, three with walk-in closets, and two full bathrooms. The main floor mudroom with laundry adds convenience, while the oversized garage provides space for vehicles, tools, and equipment. Enjoy the changing seasons from the private sunroom with expansive views of the property. The partially finished basement offers ample storage, a concrete crawl space, and a possible 5th bedroom or flex space. Whole home generator is an added bonus. If you're looking for peace, privacy, and space — this is a must-see!
Location
State IN
County La Porte County
Area La Porte County
Direction From SR 4, South on S 700 E, home is on east side of the road
Rooms
Family Room 15 x 22
Basement Full Basement, Partially Finished
Dining Room 11 x 11
Kitchen Main, 11 x 11
Interior
Heating Gas, Conventional, Forced Air
Cooling Central Air
Flooring Carpet, Laminate
Fireplaces Type None
Appliance Dishwasher, Microwave, Refrigerator, Washer, Window Treatments, Dryer-Gas, Oven-Gas, Range-Gas, Sump Pump, Trash Compactor, Window Treatment-Blinds
Laundry Main, 12 x 15
Exterior
Parking Features Attached
Garage Spaces 2.0
Fence None
Amenities Available Built-In Bookcase, Ceiling-9+, Ceiling Fan(s), Ceilings-Vaulted, Closet(s) Walk-in, Countertops-Laminate, Foyer Entry, Garage Door Opener, Jet/Garden Tub, Porch Screened, Utility Sink, Stand Up Shower, Main Floor Laundry, Sump Pump
Roof Type Shingle
Building
Lot Description 6-9.999
Story 1
Foundation Full Basement, Partially Finished
Sewer Septic
Water Well
Structure Type Cedar,Wood
New Construction No
Schools
Elementary Schools Indian Trail
Middle Schools Kessling
High Schools La Porte
School District Laporte Community School Corp.
Others
Financing Cash,Conventional
Read Less
Want to know what your home might be worth? Contact us for a FREE valuation!

Our team is ready to help you sell your home for the highest possible price ASAP

IDX information provided by the Indiana Regional MLS
Bought with SB NonMember • NonMember SB







