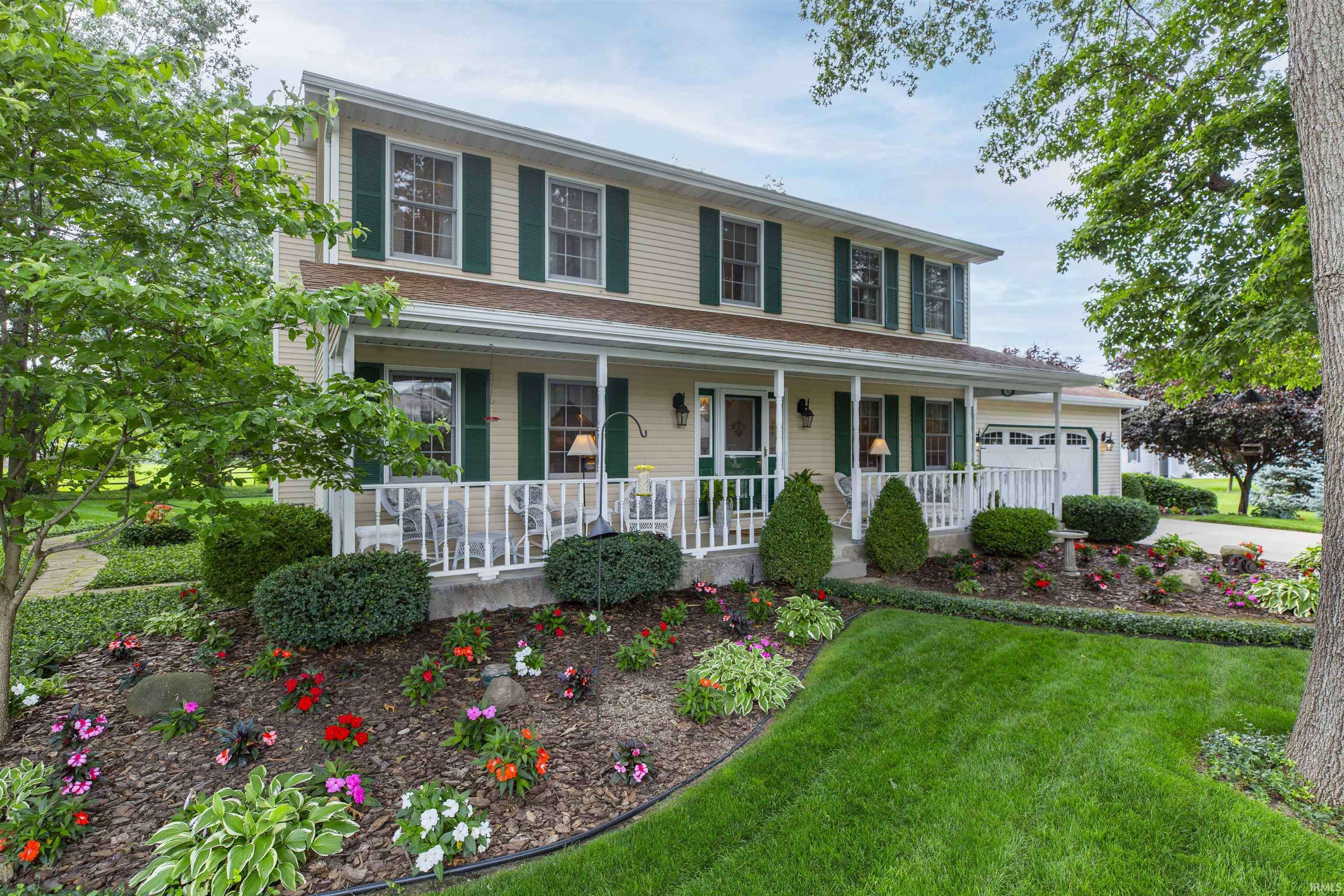$345,500
$345,500
For more information regarding the value of a property, please contact us for a free consultation.
54363 Adrian Court Osceola, IN 46561-9233
4 Beds
3 Baths
1,976 SqFt
Key Details
Sold Price $345,500
Property Type Single Family Home
Sub Type Site-Built Home
Listing Status Sold
Purchase Type For Sale
Square Footage 1,976 sqft
Subdivision Pleasant Valley
MLS Listing ID 202520560
Sold Date 07/11/25
Style Two Story
Bedrooms 4
Full Baths 2
Half Baths 1
Abv Grd Liv Area 1,976
Total Fin. Sqft 1976
Year Built 1994
Annual Tax Amount $2,333
Tax Year 2025
Lot Size 0.490 Acres
Property Sub-Type Site-Built Home
Property Description
Check out this immaculate 4 bedroom, 2 1/2 bath home with a 1st floor laundry. It sits on a breathtaking, absolutely gorgeous landscaped lot (seller will share his tips for easy yard upkeep). Enjoy the summer sitting on the front porch or in back on the open patio. This home has only had 1 owner & offers so much. It has had a lot of TLC. The fact that it's located on a quiet cul-de-sac in popular Pleasant Valley & is in the Penn school district are nice amenities. Don't miss this one!
Location
State IN
County St. Joseph County
Area St. Joseph County
Direction Day Rd./Edison Rd. to Beech Rd. turn left onto Tedrow Pl. then turn slightly right onto Brookston, then left onto Washtenaw Dr. then left onto Adrian Ct.
Rooms
Family Room 14 x 17
Basement Full Basement, Unfinished
Dining Room 9 x 12
Kitchen Main, 15 x 16
Interior
Heating Gas, Forced Air
Cooling Central Air
Flooring Hardwood Floors, Carpet, Tile
Fireplaces Number 1
Fireplaces Type Family Rm, Wood Burning
Appliance Dishwasher, Microwave, Refrigerator, Washer, Window Treatments, Dryer-Electric, Kitchen Exhaust Hood, Oven-Electric, Range-Electric, Sump Pump, Water Heater Gas, Water Softener-Owned
Laundry Main
Exterior
Parking Features Attached
Garage Spaces 2.0
Amenities Available Built-In Bookcase, Built-in Desk, Cable Ready, Ceiling Fan(s), Countertops-Solid Surf, Disposal, Dryer Hook Up Electric, Foyer Entry, Garage Door Opener, Irrigation System, Landscaped, Natural Woodwork, Patio Open, Porch Covered, Range/Oven Hook Up Elec, Six Panel Doors, Storm Doors, Twin Sink Vanity, Formal Dining Room, Main Floor Laundry, Sump Pump, Washer Hook-Up
Roof Type Asphalt,Shingle
Building
Lot Description Cul-De-Sac, Level, Partially Wooded
Story 2
Foundation Full Basement, Unfinished
Sewer Septic
Water Well
Architectural Style Traditional
Structure Type Vinyl
New Construction No
Schools
Elementary Schools Bittersweet
Middle Schools Schmucker
High Schools Penn
School District Penn-Harris-Madison School Corp.
Others
Financing Cash,Conventional
Read Less
Want to know what your home might be worth? Contact us for a FREE valuation!

Our team is ready to help you sell your home for the highest possible price ASAP

IDX information provided by the Indiana Regional MLS
Bought with Tara Lochmandy • Cressy & Everett- Goshen







