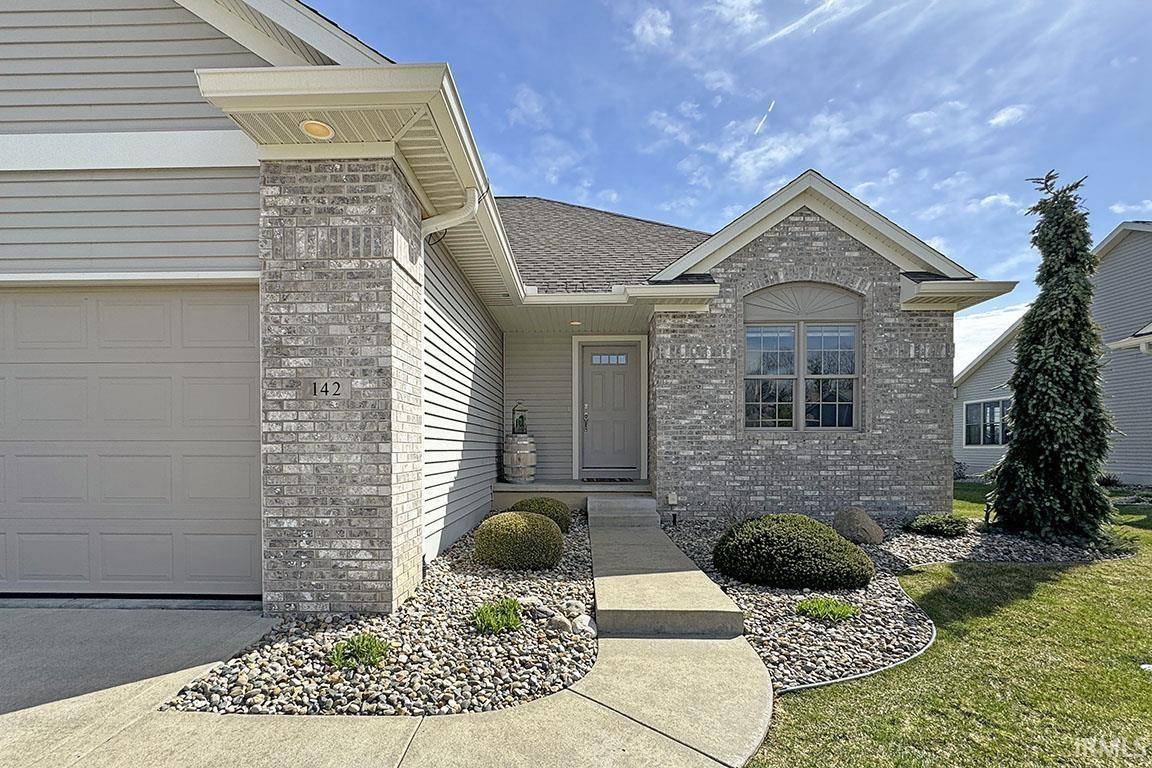$331,000
$349,900
5.4%For more information regarding the value of a property, please contact us for a free consultation.
142 River Park Drive Middlebury, IN 46540-8779
3 Beds
3 Baths
2,063 SqFt
Key Details
Sold Price $331,000
Property Type Condo
Sub Type Condo/Villa
Listing Status Sold
Purchase Type For Sale
Square Footage 2,063 sqft
Subdivision River Park Villas
MLS Listing ID 202511253
Sold Date 07/11/25
Style One Story
Bedrooms 3
Full Baths 3
HOA Fees $211/qua
Abv Grd Liv Area 1,323
Total Fin. Sqft 2063
Year Built 2015
Annual Tax Amount $3,098
Tax Year 2024
Lot Size 7,405 Sqft
Property Sub-Type Condo/Villa
Property Description
Immaculate 3-bed, 3-bath ranch in sought-after River Park Villas! Enjoy peaceful eastern views with open pasture and quiet mornings on the Trex deck. Maple hardwood floors, vaulted ceilings, and a spacious open layout make this home shine. Main-level primary suite, finished basement with guest bed and bath, plus tons of storage. Maintenance-free living just minutes from trails, dining, and downtown Middlebury!
Location
State IN
County Elkhart County
Area Elkhart County
Zoning Unknown
Direction From Wayne St/CR 16, head east toward Shipshewana and turn south onto River Park Dr. Stay left, and home is on the left.
Rooms
Family Room 29 x 17
Basement Full Basement, Partially Finished, Finished
Dining Room 11 x 7
Kitchen Main, 12 x 10
Interior
Heating Gas, Forced Air
Cooling Central Air
Flooring Hardwood Floors, Carpet
Appliance Dishwasher, Microwave, Refrigerator, Window Treatments, Dryer-Electric, Oven-Gas, Radon System, Range-Gas, Sump Pump, Water Filtration System, Water Softener-Owned
Laundry Main, 6 x 9
Exterior
Parking Features Attached
Garage Spaces 2.0
Amenities Available 1st Bdrm En Suite, Ceiling-9+, Ceiling-Cathedral, Closet(s) Walk-in, Countertops-Stone, Deck Open, Disposal, Irrigation System, Landscaped, Open Floor Plan, Pocket Doors, Main Level Bedroom Suite, Main Floor Laundry, Sump Pump
Roof Type Asphalt,Shingle
Building
Lot Description Irregular, 0-2.9999
Story 1
Foundation Full Basement, Partially Finished, Finished
Sewer City
Water City
Architectural Style Ranch
Structure Type Brick
New Construction No
Schools
Elementary Schools Middlebury
Middle Schools Northridge
High Schools Northridge
School District Middlebury Community Schools
Others
Financing Cash,Conventional
Read Less
Want to know what your home might be worth? Contact us for a FREE valuation!

Our team is ready to help you sell your home for the highest possible price ASAP

IDX information provided by the Indiana Regional MLS
Bought with Michelle Tucker • Assurance Property Management & Realty Inc







